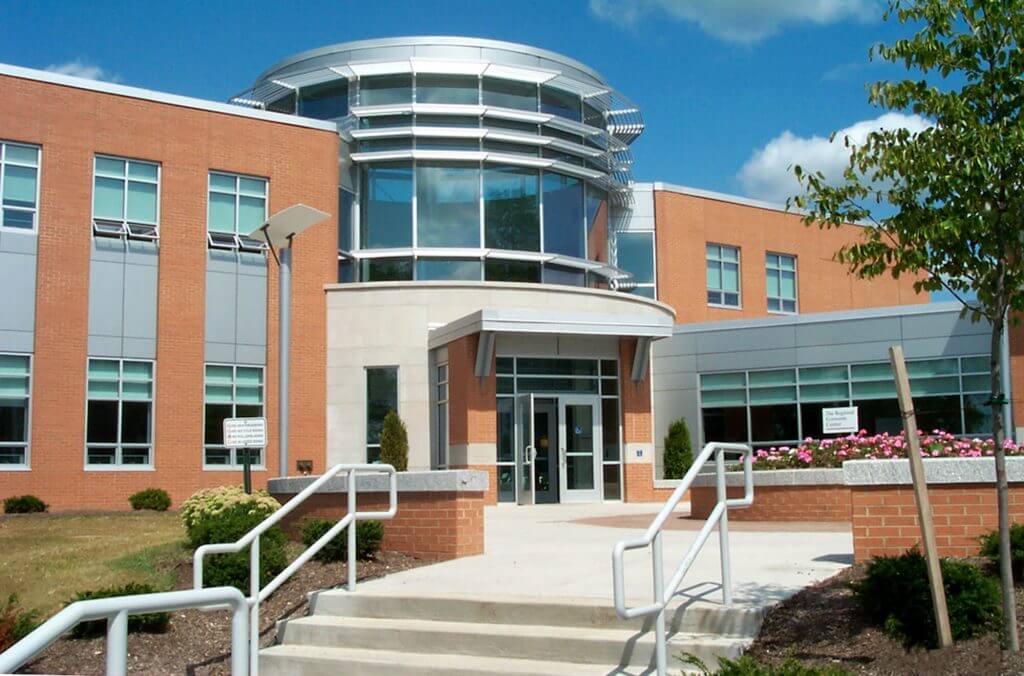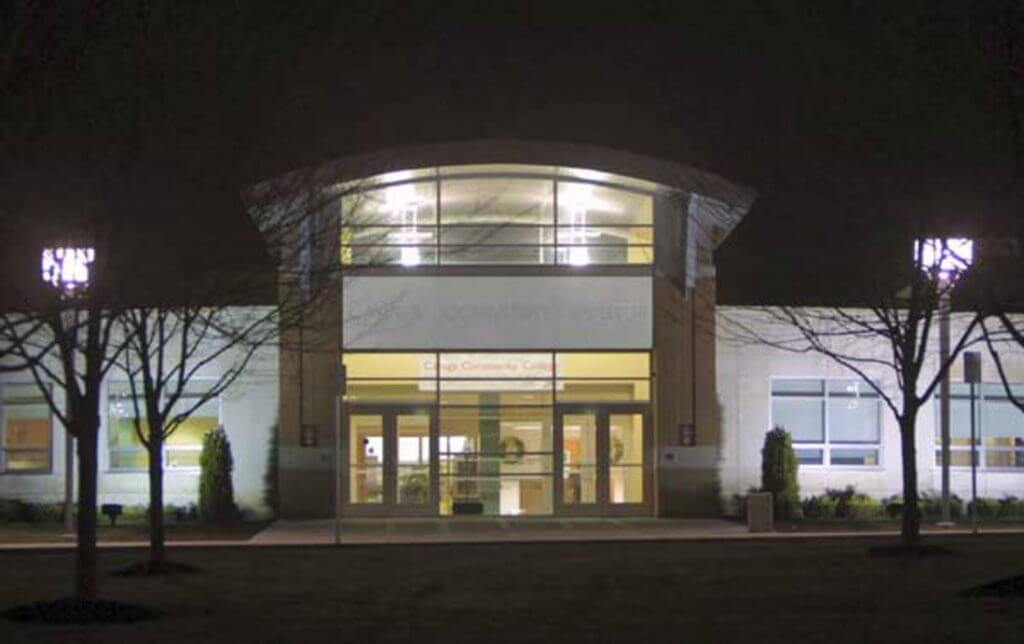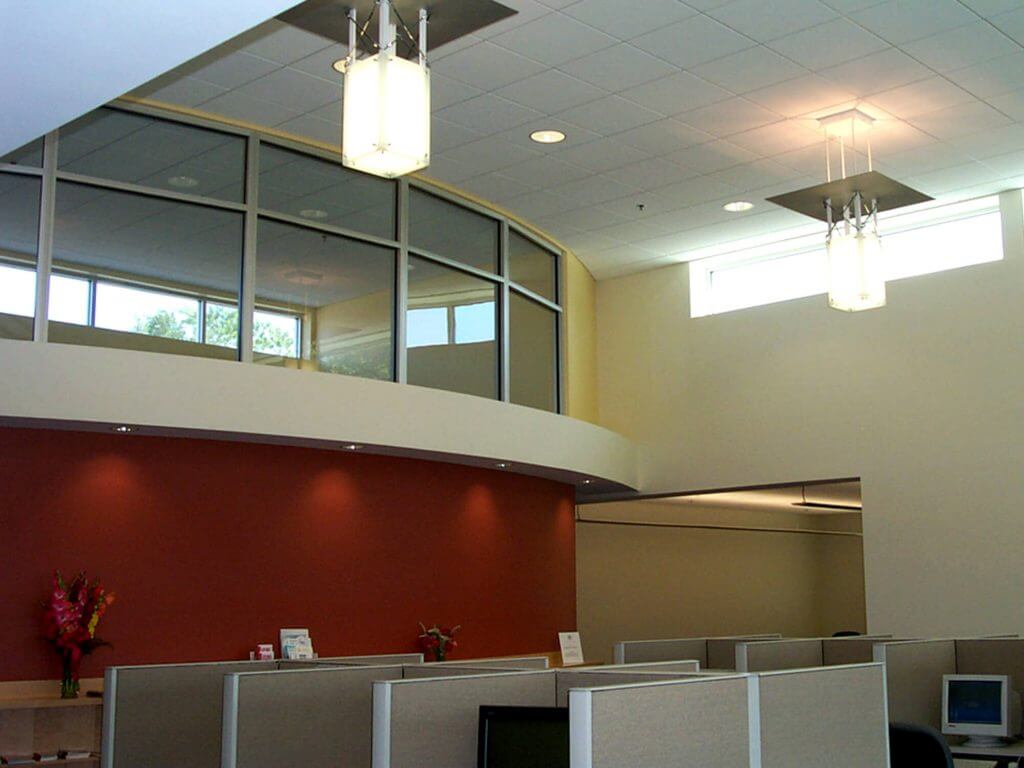Classroom and Technical Center



Beardsley teamed with JMZ Architects to take on this multi-faceted campus development project. Its centerpiece is a building that links the main academic complex with the library. While housing classrooms for campus students, it is, more significantly, home to the college’s NASA-sponsored Institute for the Application of Geospatial Technology (IAGT) and the college’s Business and Industry Center – a workforce training complex. Opened in 2003, a partnership of federal, state and local governments as well as private contributors made this landmark Regional Economic Center possible.
Beardsley received a 2004 Illuminating Engineering Society of North America–CNY Chapter Award of Merit for its lighting design. Addressing lighting and security needs for the campus entrance, parking areas, walkways, and public courtyards, the design is carefully integrated with the architecture.
As part of an overall strategy to optimize energy efficiency, heating, and cooling this building link is accomplished by using a geothermal ground-source heat pump system. Multiple speed heat pumps, heat recovery ventilation, variable speed drives, and demand control ventilation using CO2 sensors were all key elements to the system.
Contact us to discuss how we can collaborate with you on your next project.

Care, transparency, and relationship building
Through partnership and an understanding of your vision, our experts create beautiful, functional, sustainable buildings and environments.
Ready for a project?
Let’s connect. We want to hear more about your vision.