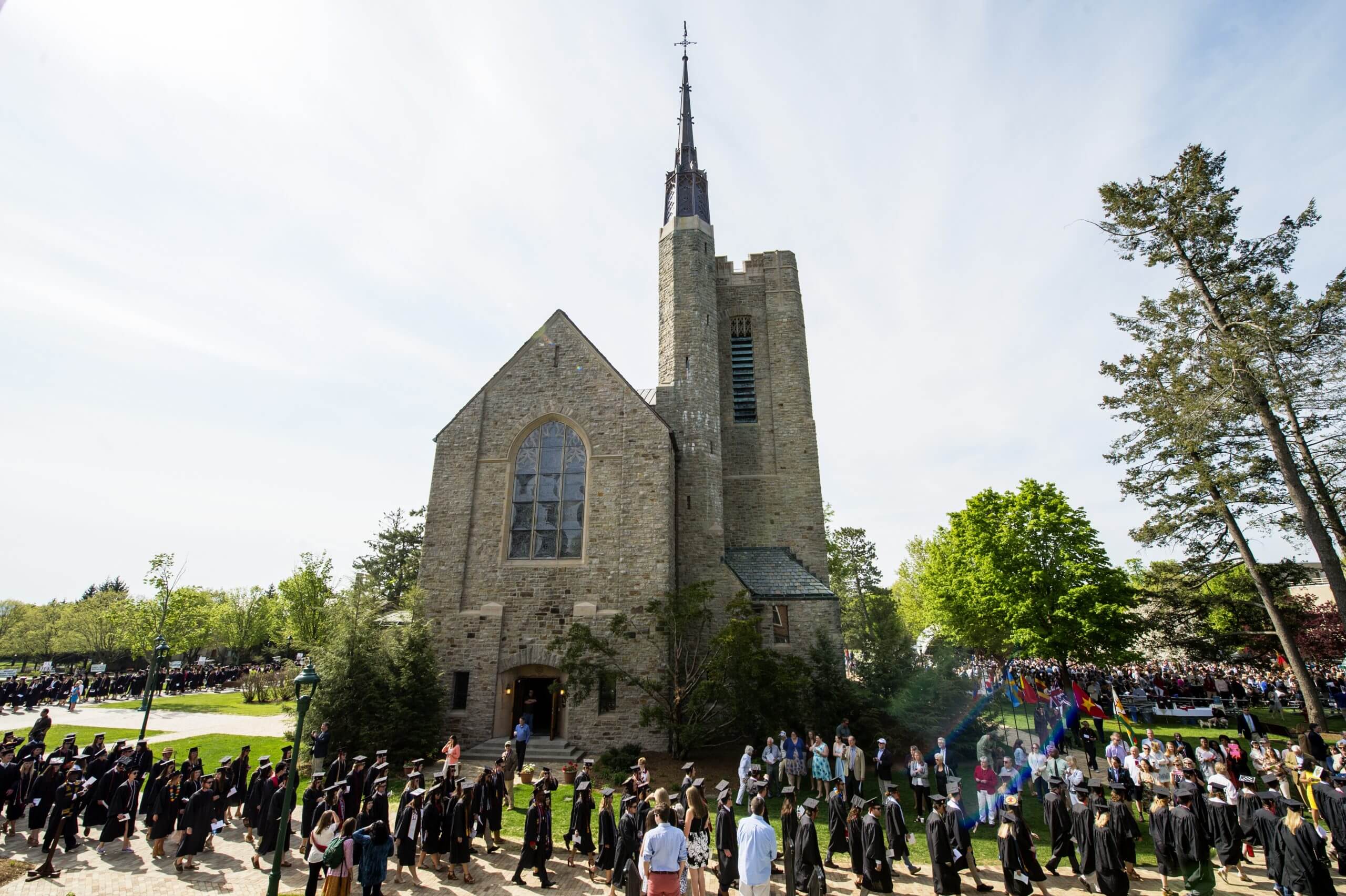We’re thrilled to announce that the St. Lawrence University, Gunnison Chapel Restoration project has received a Citation for Design from AIA Central New York in the Adaptive Re-Use/Historic Preservation Category.
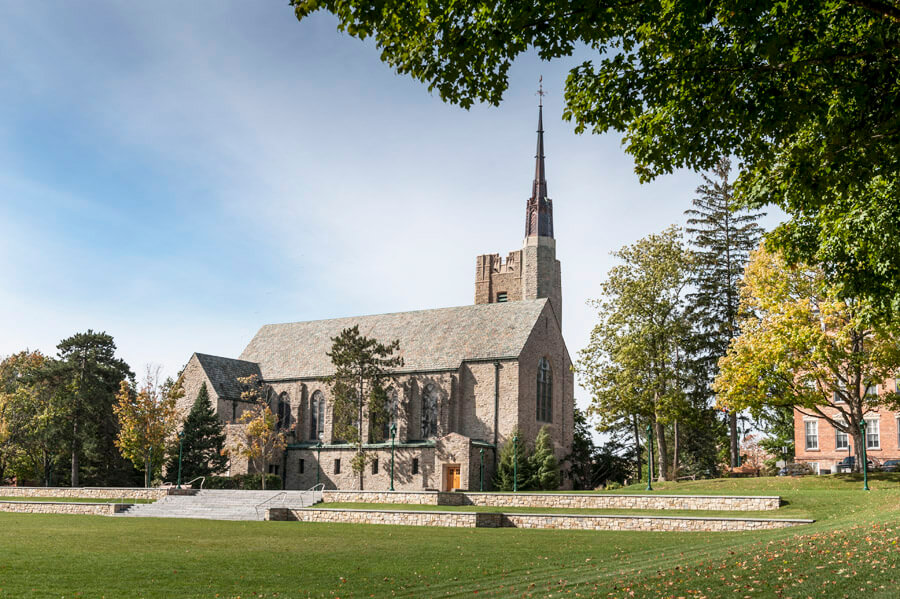
Built in 1926, the Gunnison Chapel on the St. Lawrence University Campus was designed by Betram Grosvenor Goodhue Associates in the Gothic Revival style and was patterned after their design of St. Thomas Episcopal church in Manhattan. It is not a listed historic structure but is certainly eligible. Since its construction, the building has become a centerpiece of campus and community life. An indication of the importance of this structure to the culture of the campus is evident in how often it shows up on the University’s Instagram page (https://www.instagram.com/stlawrenceu/?hl=en).
In October 2013, the building suffered a devastating fire that destroyed the iconic steeple, severely damaged the bell tower, and caused significant smoke/water damage to the rest of the building. After the fire, the University identified three goals for the project: restore the building to its former glory, repair damage from the fire and the passage of time; enhance the accessibility, usefulness and safety of the building; and improve longevity of the structure to maintain its importance to the community.
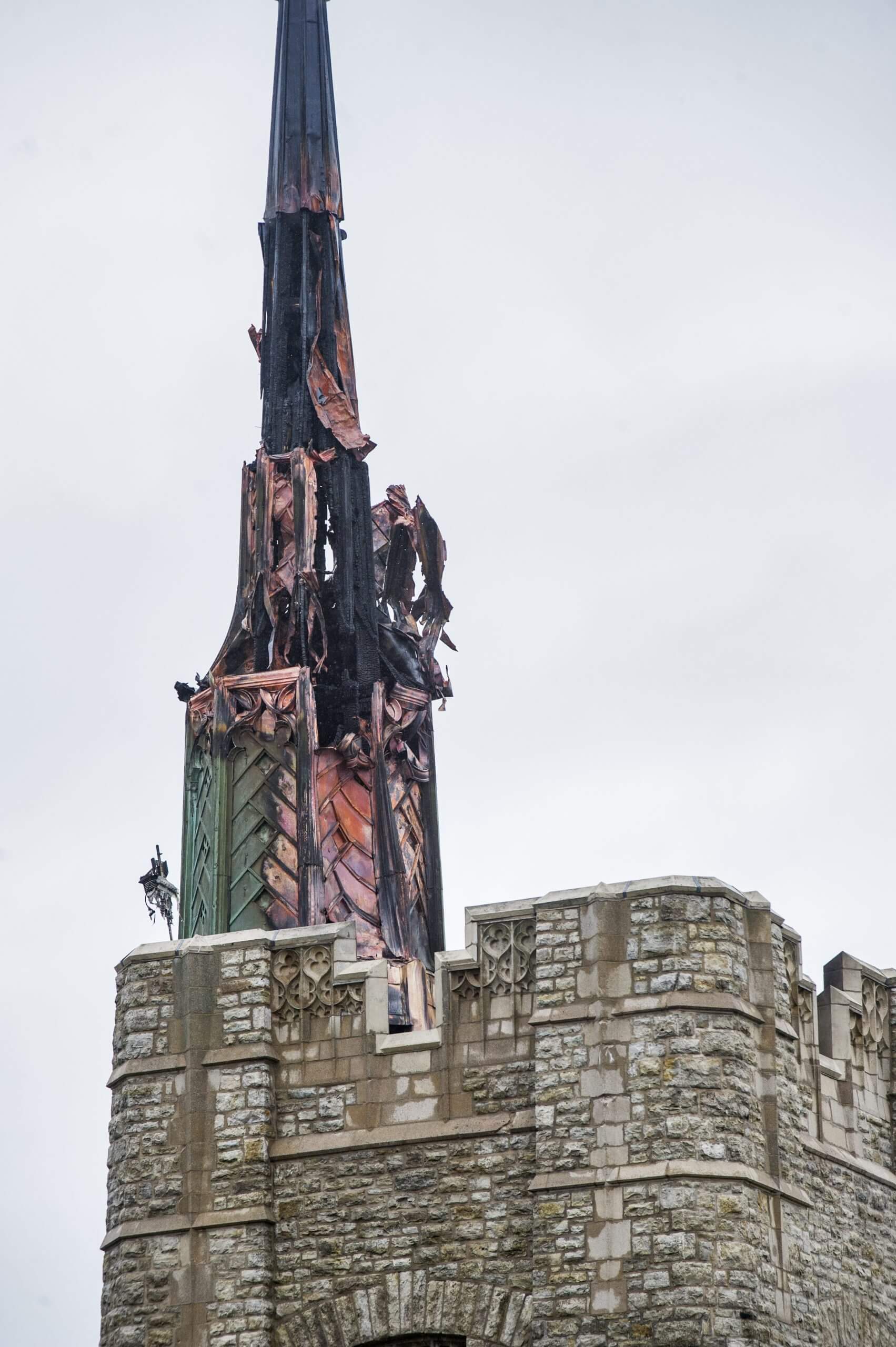
The project included replacing the destroyed wood bell tower roof with steel framing; replacing the destroyed fleche (copper covered wood steeple) with one of steel, aluminum, and copper; repairing damage to the slate roof and copper gutters; extensive restoration of the stone masonry façade (repointing stone and replacement of the original “Litholite” cast stone with precast architectural concrete molded from the original pieces); replacing the damaged wood floor of the Nave: replacing electrical systems in the area of the fire; repairing water damaged plaster; complete cleaning/restoration of interior finishes (refinishing wood paneling, pews and trim, cleaning gold-leaf applique, cleaning and repairing stained glass, cleaning interior stonework, and repainting interiors); and restoration of the hand-chimed carillon.
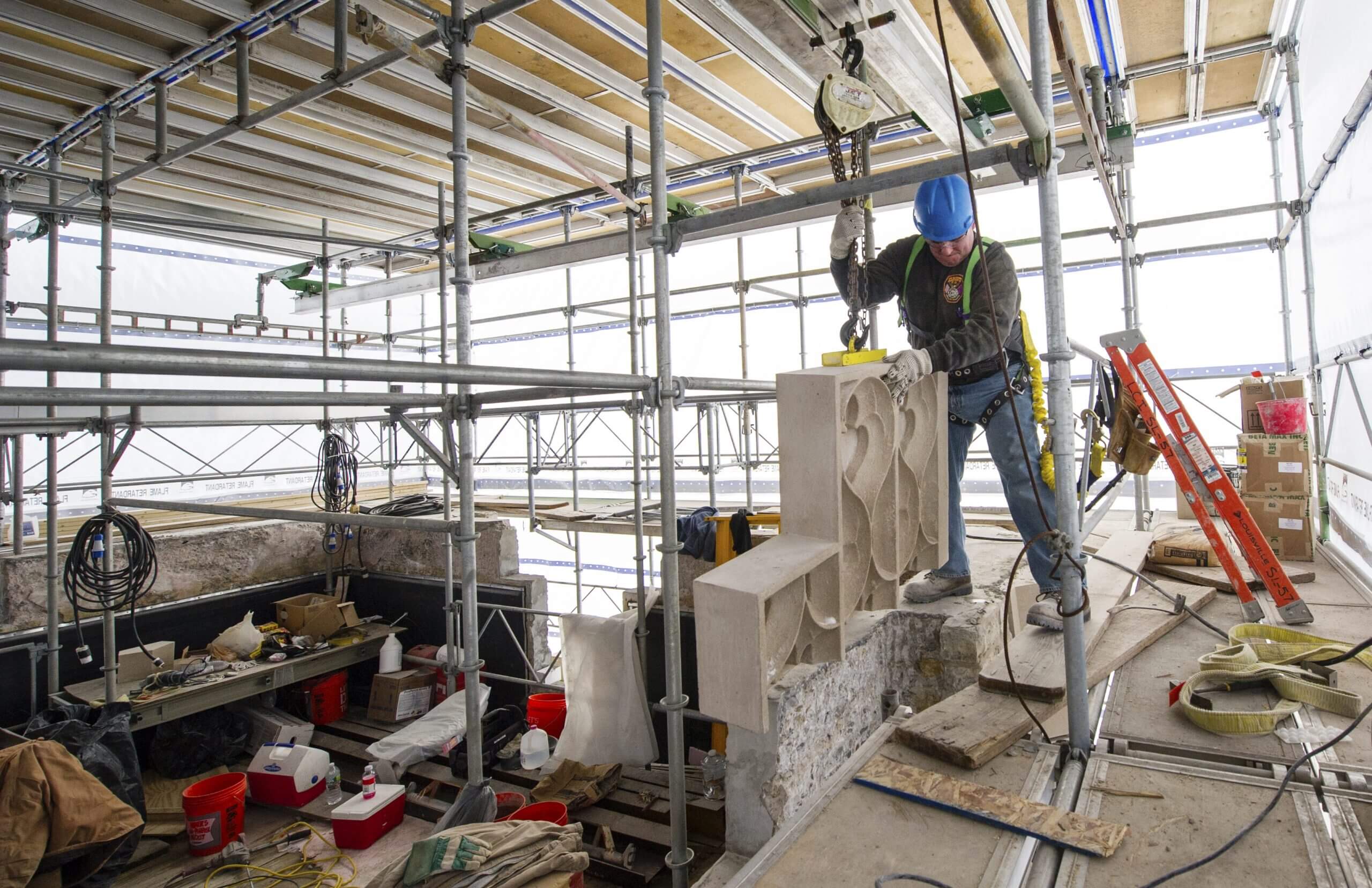
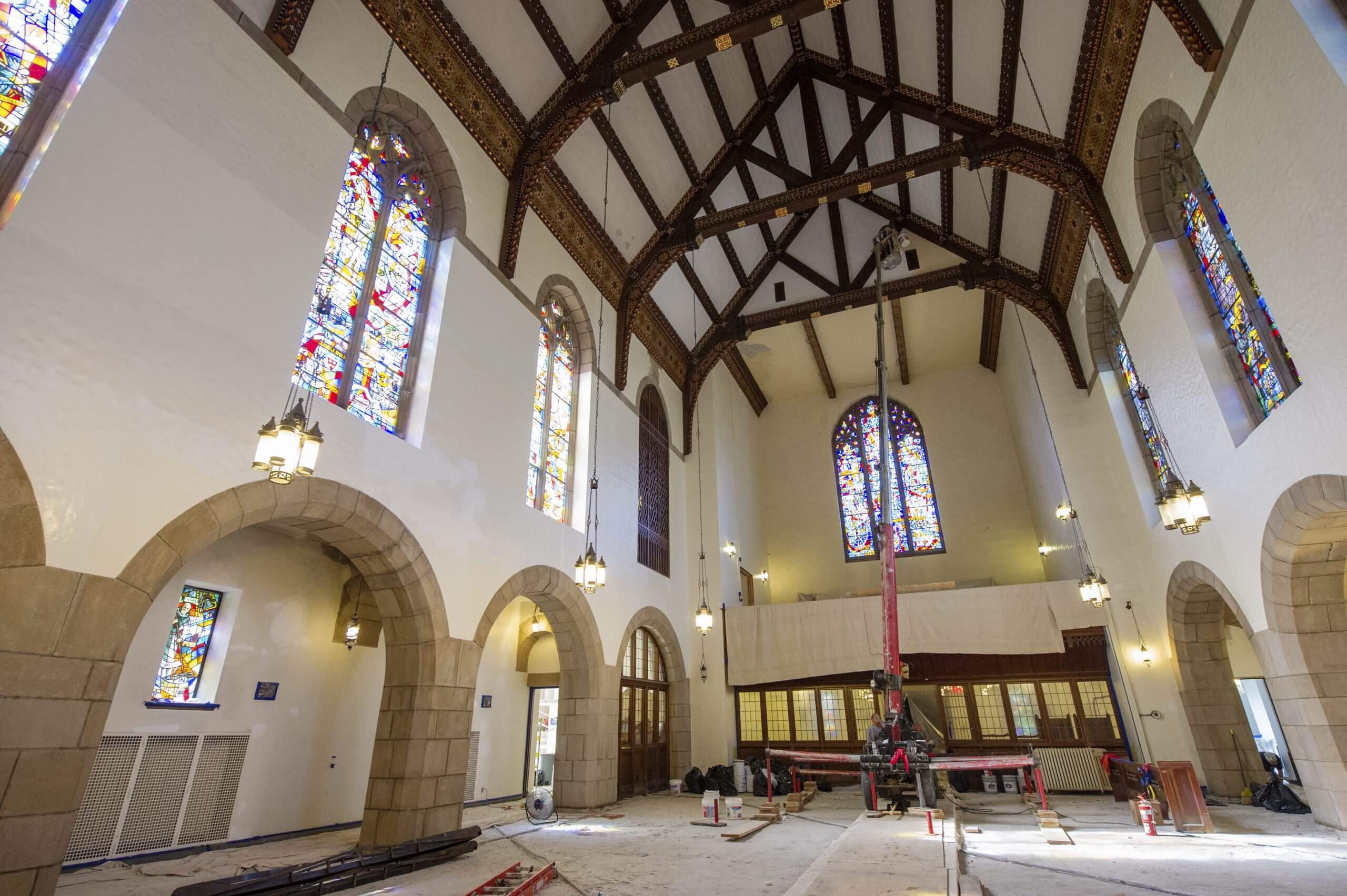
Improvements to the building included an in-fill renovation to add an accessible bathroom that provides complete accessibility to the main level, insulation of the Bell Ringer room to make the operation of the Carillon more comfortable in the winter, improvements to fire and security systems, a lighting protection system for the accessible bell tower roof, and fall protection improvements to the bell tower access ladder and roof.
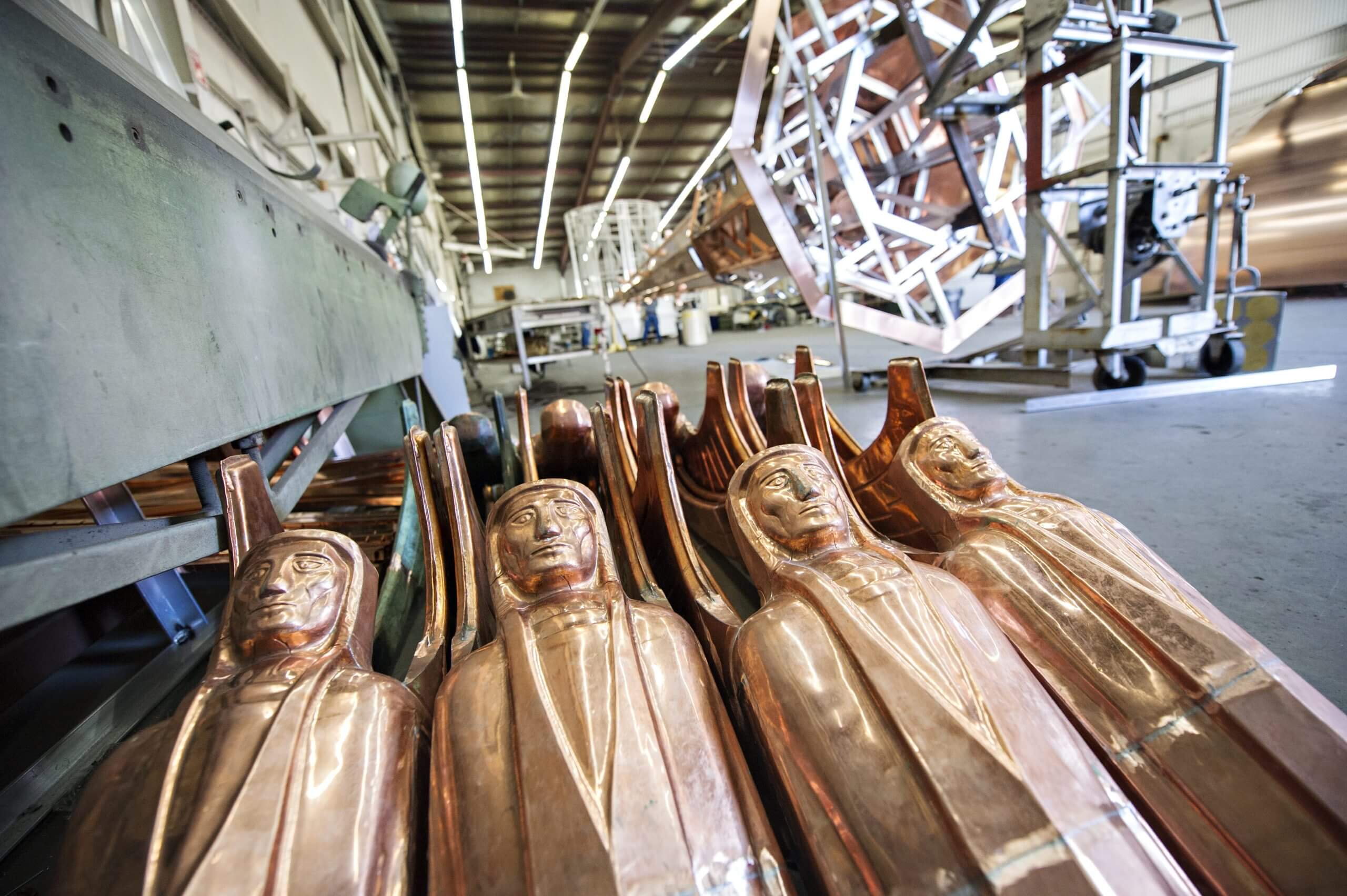
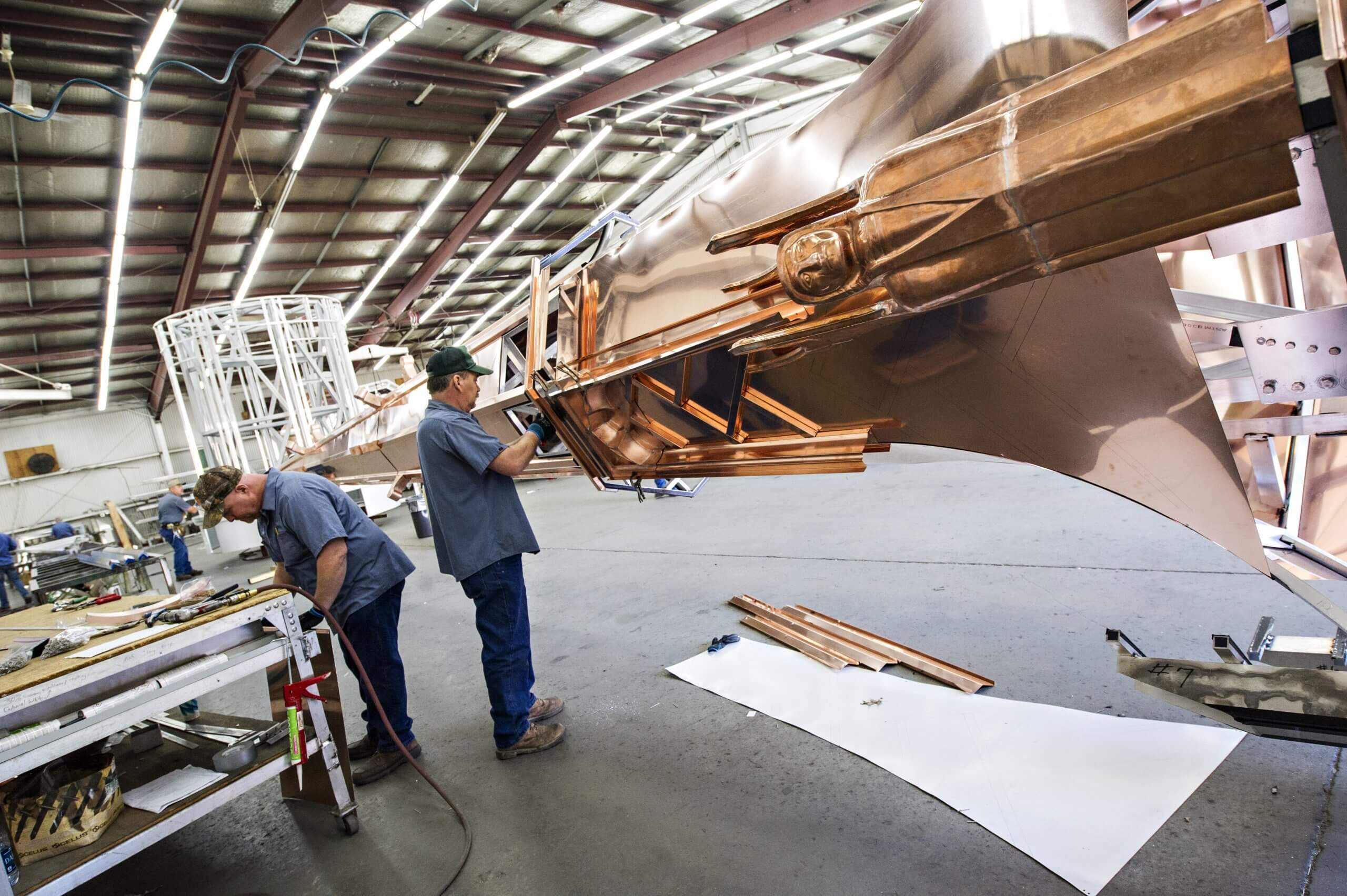
It was also important to the campus community to conserve certain elements of the building to the degree possible. To achieve this goal, the project restored one of the original eight decorative four-foot tall copper angels and incorporated it into the new steeple alongside seven recreated angels. Existing initials scribed into the walls of the Bell Ringer room by former bell ringers were also preserved. Volunteers from the campus hand ring the bells every day year-round and this is an important element of campus life. As a final tribute to the original structure, one complete decorative copper panel from the lower section of the steeple was saved to be displayed on campus when time and space permit.
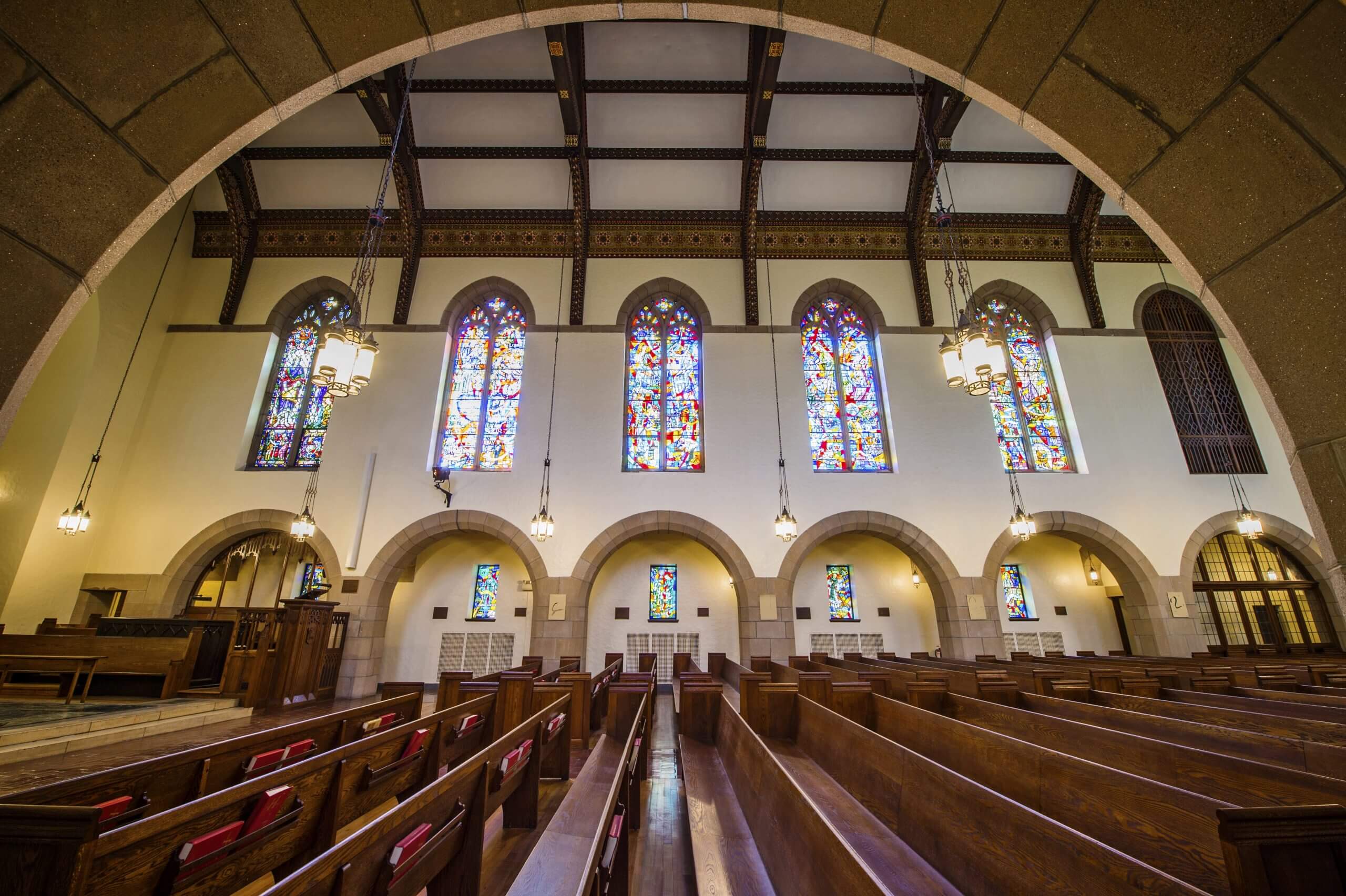
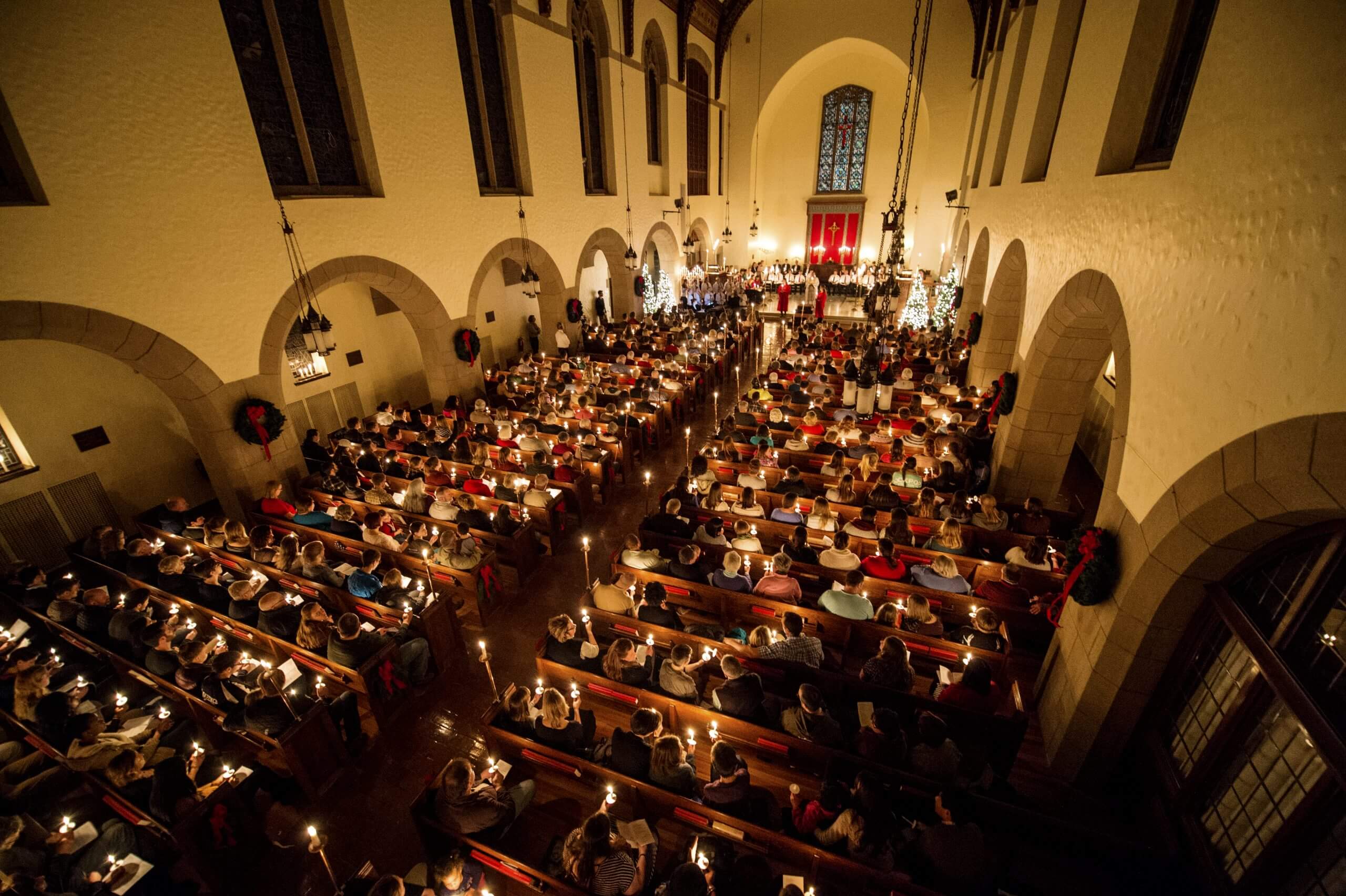
The Gunnison Chapel has now been restored to its place in the heart of campus life and the community, allowing it to remain an iconic symbol for St. Lawrence University.
