Three-Story Military Housing Facility in Yorktown, VA
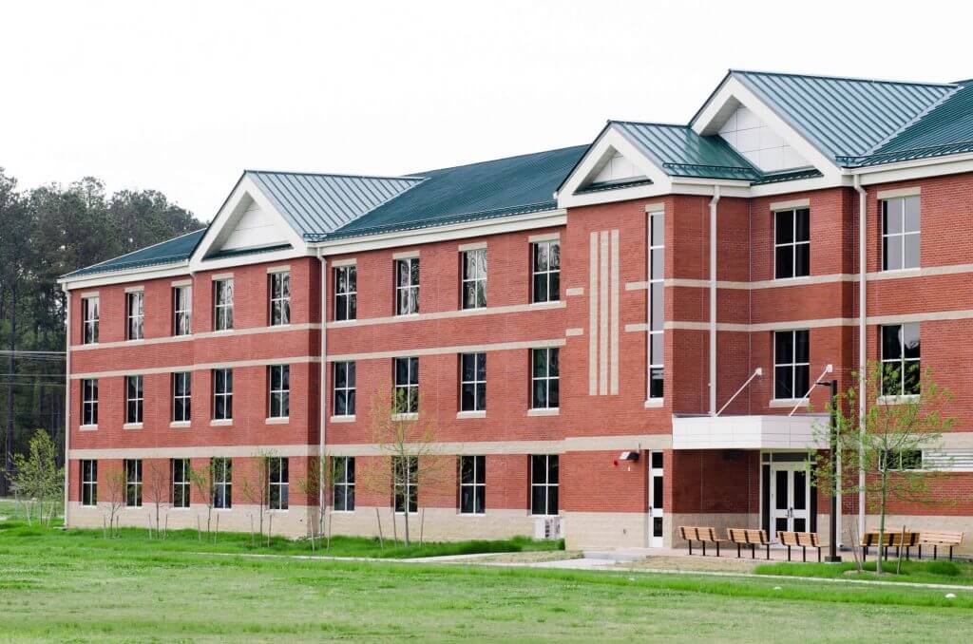
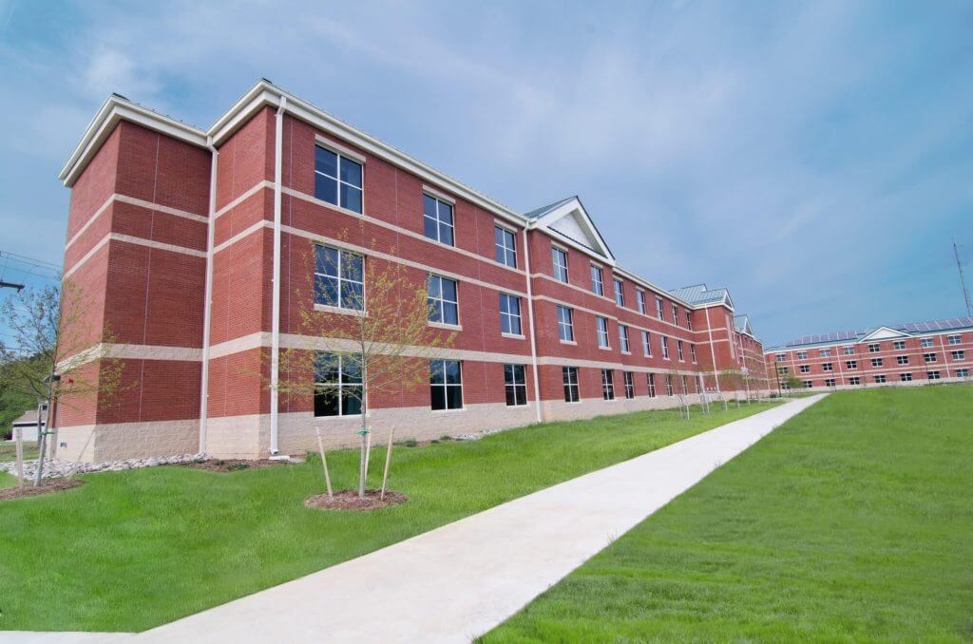
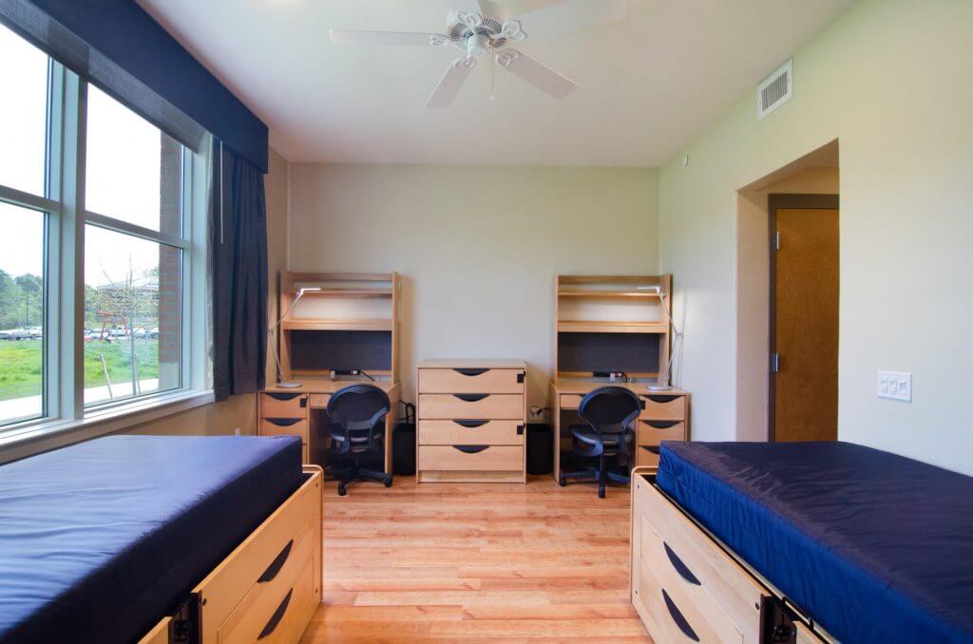
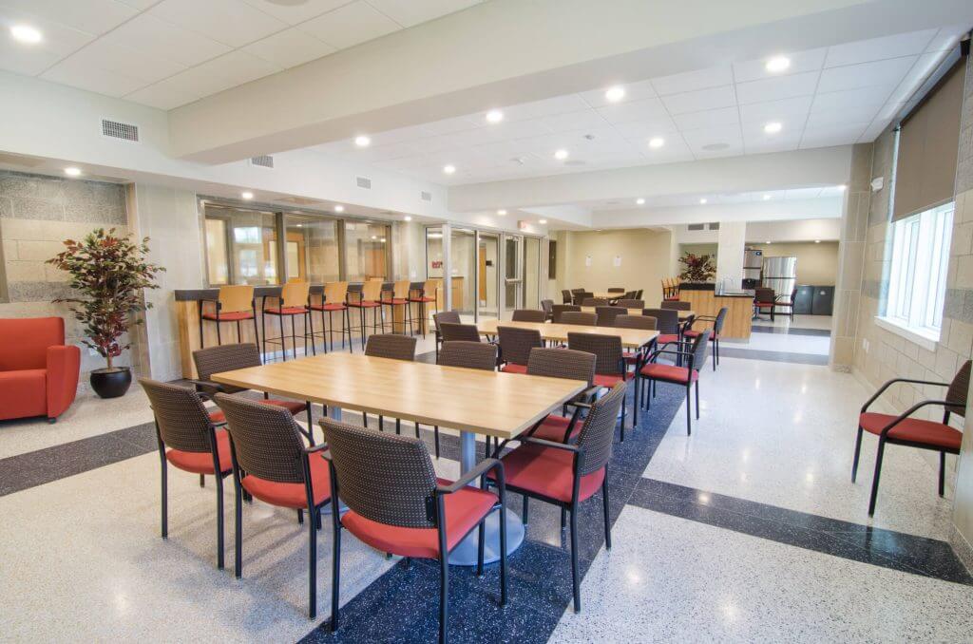
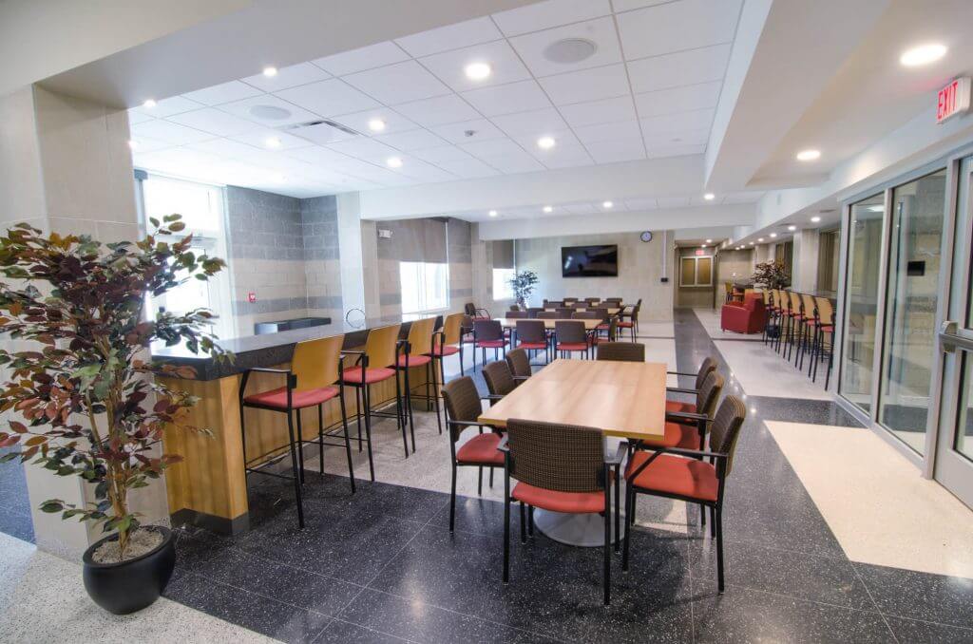
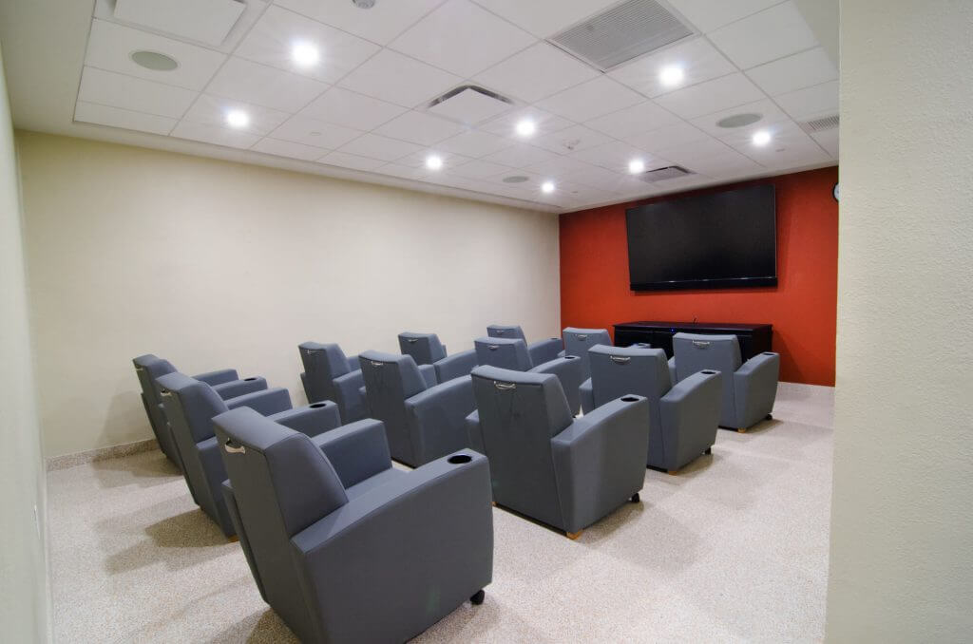
In partnership with a design-build team, Beardsley Architects + Engineers provided full architectural and engineering services for the design of a 64,140 SF, three-story Bachelor Enlisted Quarters (BEQ) to house 214 enlisted Marines.
The first floor of the building features a central core with a multipurpose room, laundry area, lobby, quarter deck, elevator, and dedicated mechanical and electrical rooms. Vertical circulation is supported by a centrally located elevator and three stair towers providing access to living quarters on the upper floors.
The site design included utility connections to existing infrastructure, stormwater management systems, sidewalks, fire department access lanes, and anti-terrorism/force protection (ATFP) stand-offs. Exterior plaza spaces were integrated for direct building access and outdoor use.
Sustainable design strategies helped position the project for LEED Silver certification, including high-efficiency LED lighting, a water-source heat pump mechanical system, low-flow plumbing fixtures, and an energy-efficient domestic hot water system.
Care, transparency, and relationship building
Through partnership and an understanding of your vision, our experts create beautiful, functional, sustainable buildings and environments.

Contact Beardsley Architects + Engineers
Connect with our team today to discuss the vision and goals of your project.