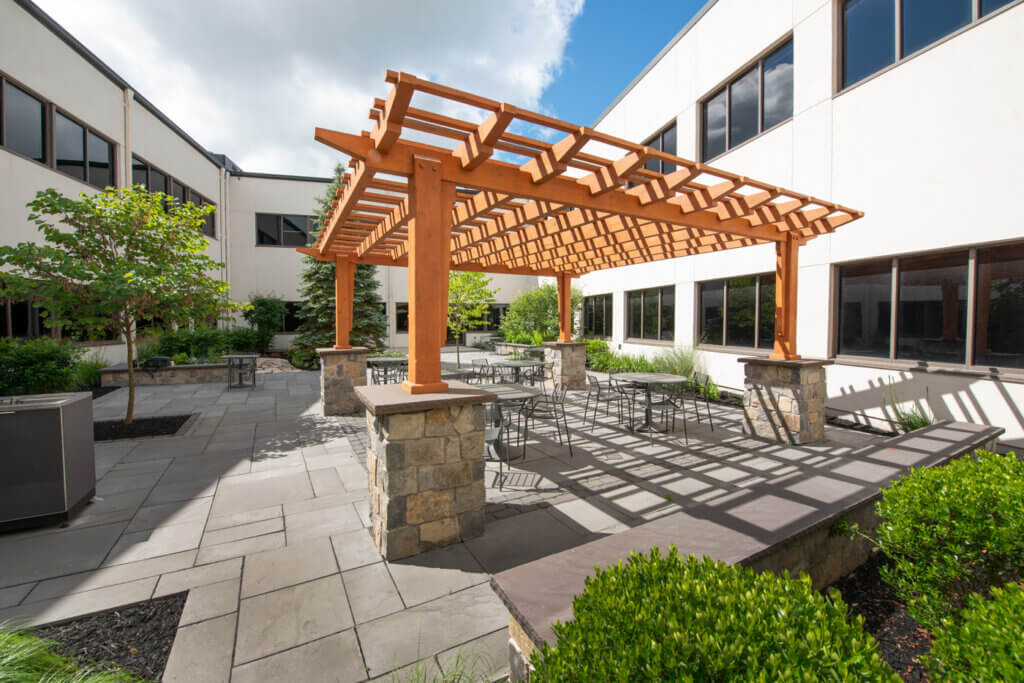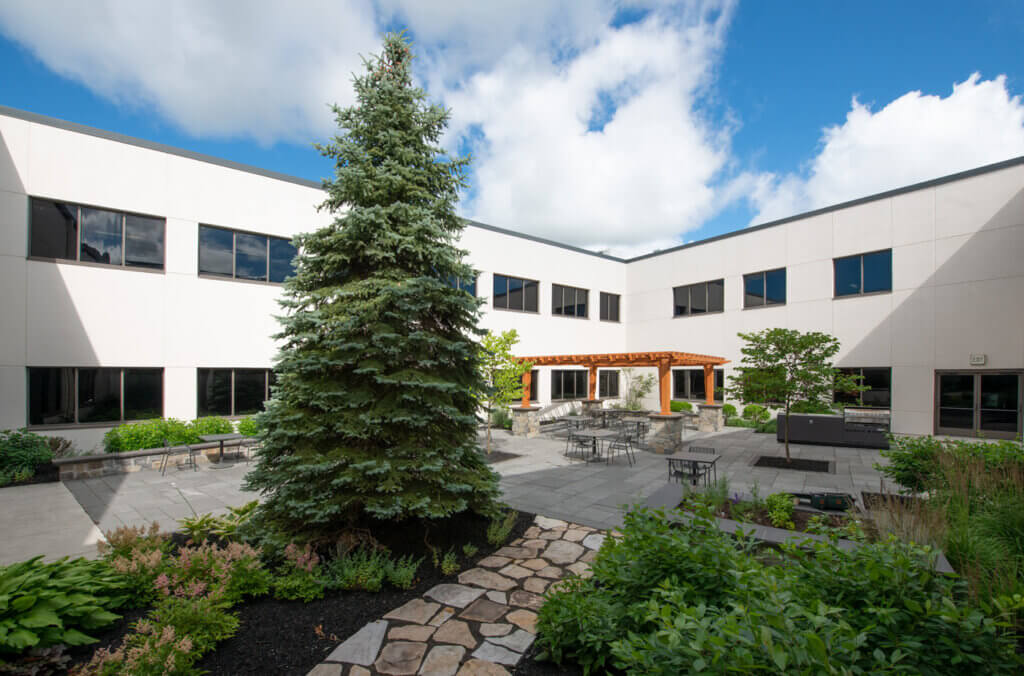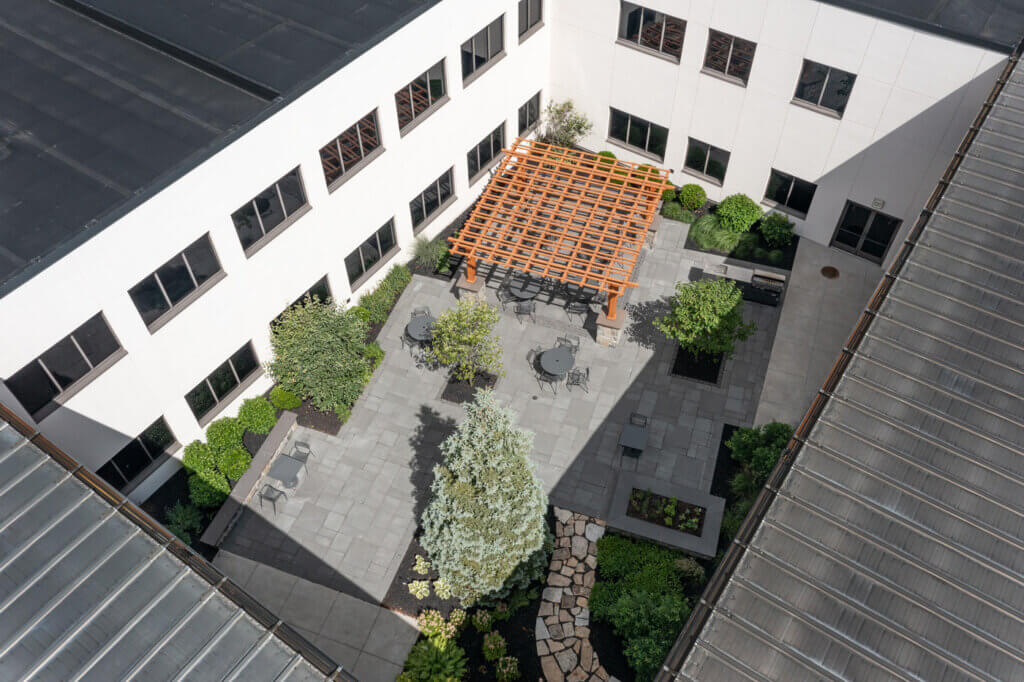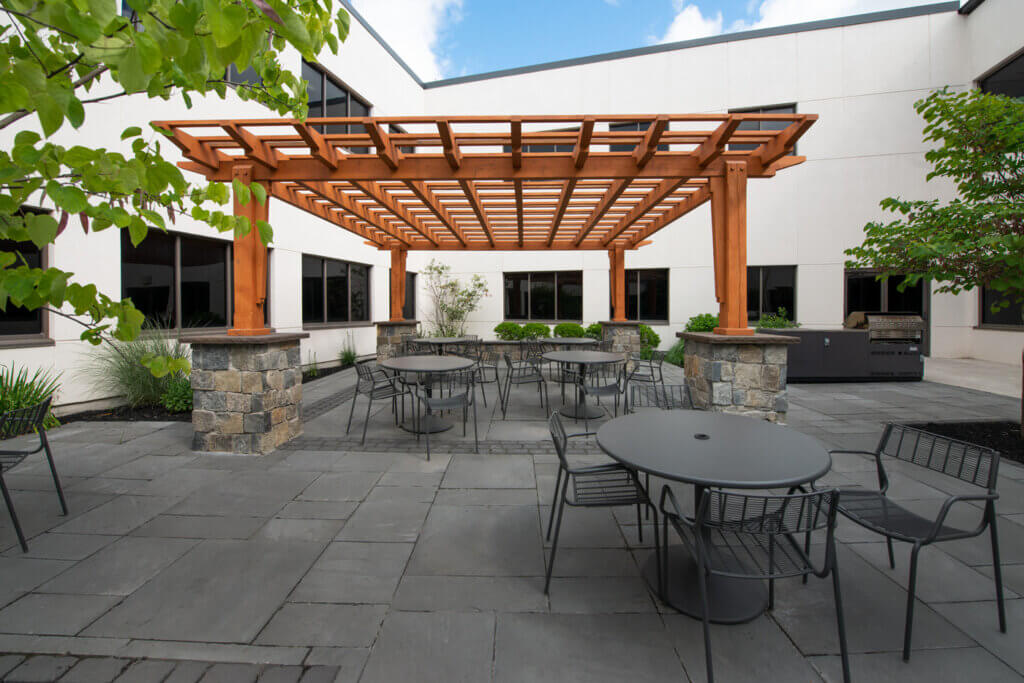Courtyard Renovation




Beardsley Architects + Engineers was tasked with designing a comprehensive renovation to an existing enclosed courtyard.
The design included reconfiguration of hardscape areas to provide a variety of seating types to create a more intimate environment. Seating options include, café-style tables and chairs, seating walls, and stone benches. Anchoring the space is a pergola with stone columns that provides shade in the warmer months. An outdoor kitchen and prep area was added adjacent to the interior existing employee café.
Planting beds, flowering trees, and a raised herb garden work together to create a softer, more relaxing space where office staff can go for a bit of respite during their day.
Contact us to discuss how we can collaborate with you on your next project.

Care, transparency, and relationship building
Through partnership and an understanding of your vision, our experts create beautiful, functional, sustainable buildings and environments.
Ready for a project?
Let’s connect. We want to hear more about your vision.