Community Services Building
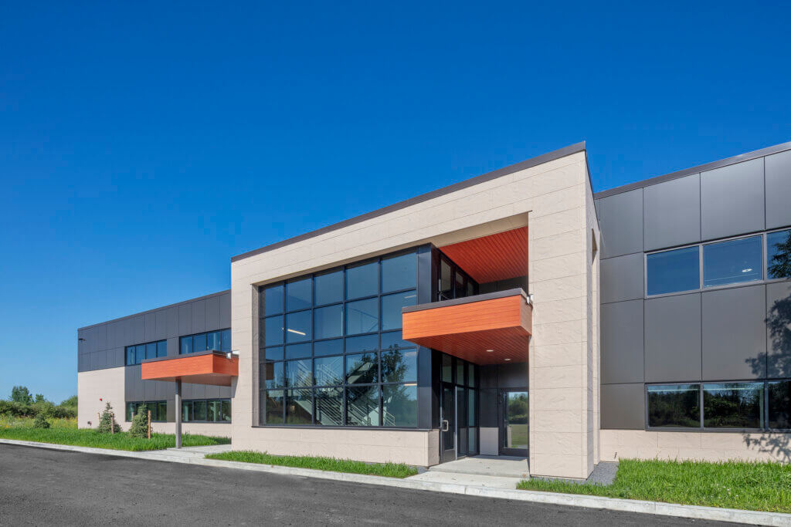
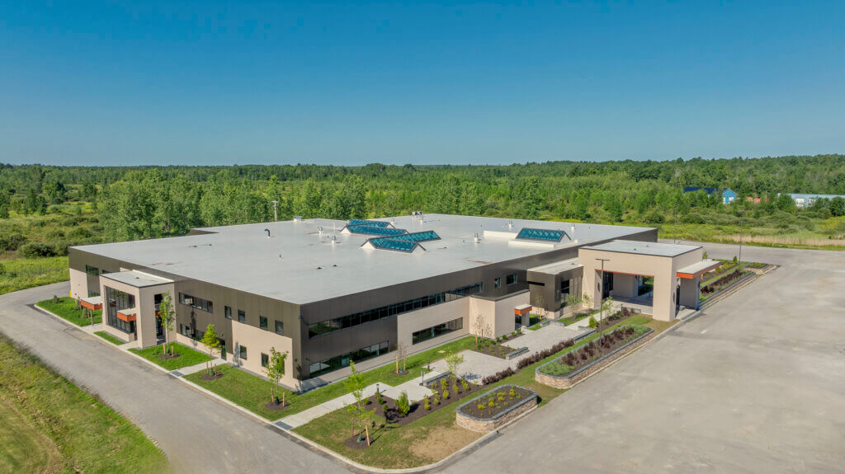
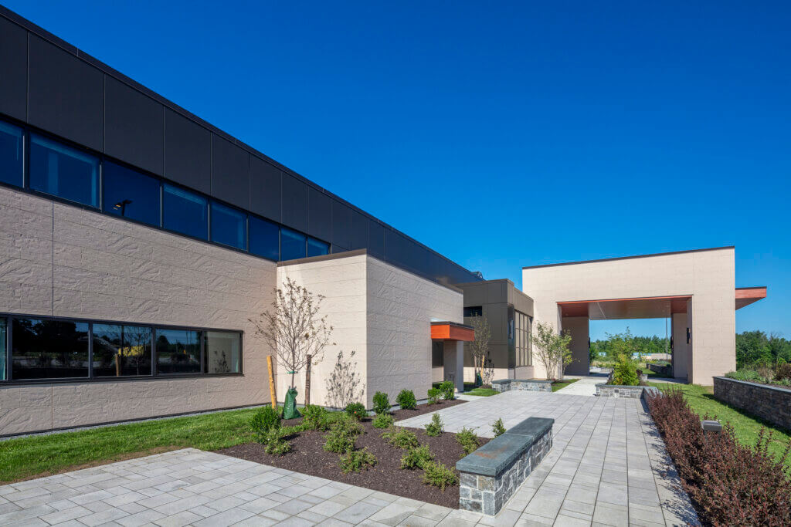
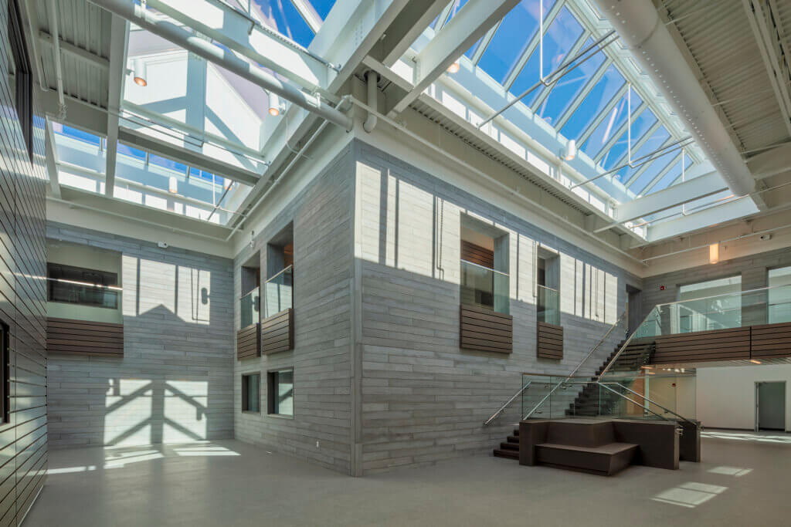
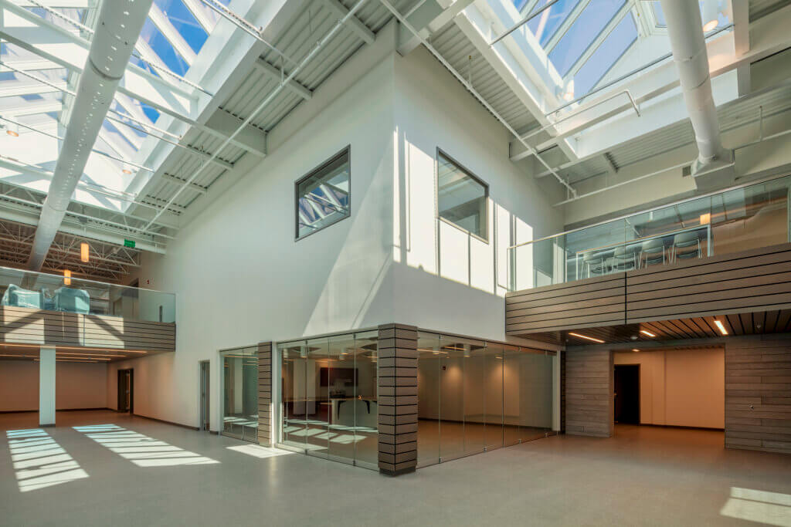
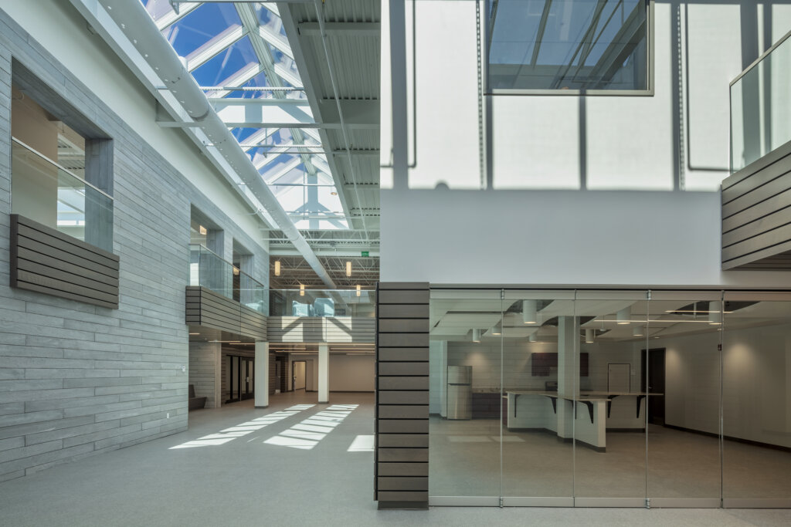
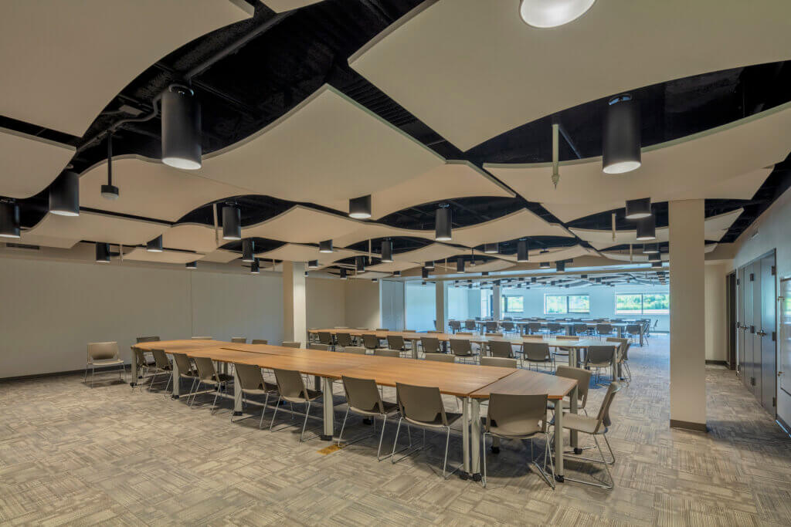
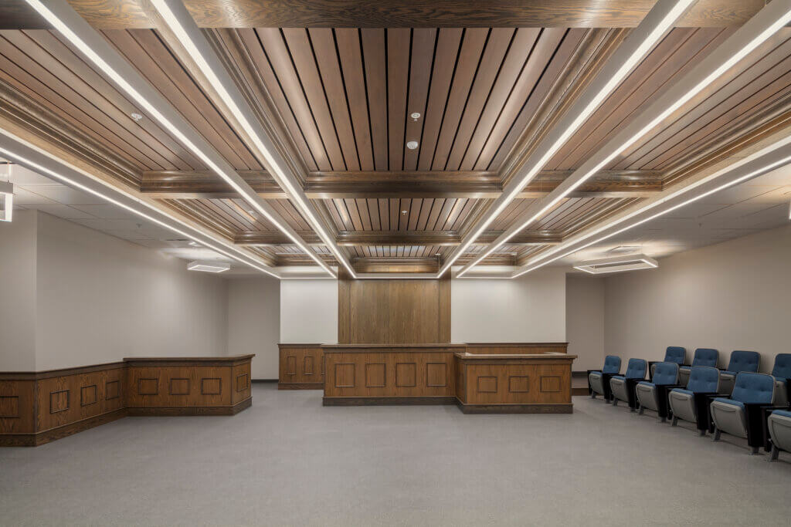
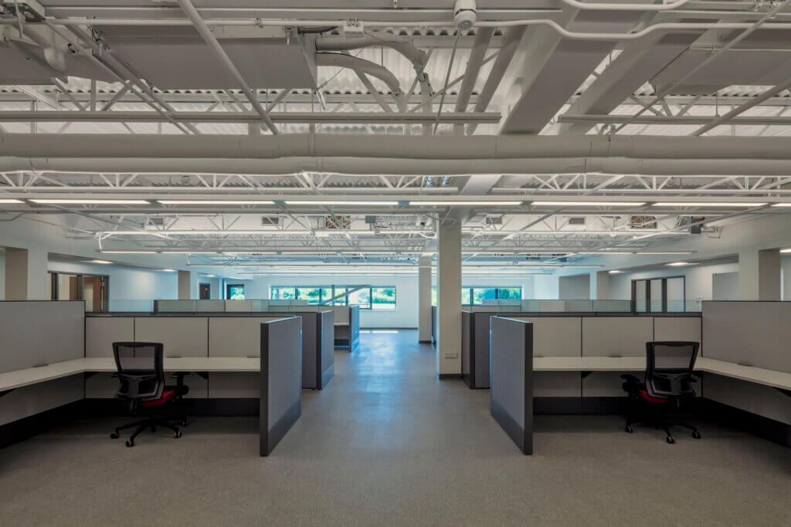
To better serve the needs of the community in a central location without needing to develop additional property, the Saint Regis Mohawk Tribe sought to convert an existing IGA grocery store that was no longer in use into a two-story office building for Tribal Government divisions and departments. The goal was to consolidate multiple functions within one building, including compliance and food distribution departments, Tribal court, environmental division offices, economic development and Tribal vocational rehabilitation, and social services. In addition, an open office area would accommodate future departments in future design phases. Communal spaces would include a shared waiting and reception area, locker room, and restrooms.
Prior to design, Beardsley first conducted a feasibility and programming study to determine if the conversion was possible. After a detailed evaluation, it was determined that with the addition of a second story and a complete reconfiguration of the building, the necessary administrative spaces could be created within the existing open retail space. Extensive structural evaluation was required to determine the feasibility of adding the second story.
Now renovated, the existing building is no longer recognizable as the former IGA building. What was once an expansive, dated retail space is now a modern community services building designed to serve both staff and the public. Significant structural upgrades were necessary to add the second story. Tribal departments are grouped throughout the building to consolidate functions and to make access easier for the public. Each department was configured to accommodate a variety of needs including meeting spaces, offices, secure storage, break rooms, and reception areas. As visitors move toward the center of the building from the main entrance, the space opens into a two-story circulation area, from which each department can then be accessed. Skylights and windows were added to bring light into an otherwise dark interior. New interior finishes modernize the building and provide a contemporary work environment for staff.
In addition to a complete reconfiguration of the interior, the building’s facade was also redesigned to create new entrances and gathering areas. Entirely new exterior finishes were selected modernize and update the building. Site features include updated parking, pedestrian circulation around the building, new plantings, and outdoor courtyards for staff and visitors to gather and socialize.
To align with the SRMT’s sustainability goals, energy efficiency and ‘Smart Building’ design elements were incorporated, including increased insulation at roof and exterior walls, energy efficient windows and doors, new daylight harvesting skylights, rooftop solar PV array, re-use of the existing ground source geothermal well field with new HVAC systems, and computerized mechanical control program.
Now complete, the community services building effectively adapts an existing, unused building with the goal of providing office space to government organizations that are serving the SRMT community. Organizations that were previously spread out across multiple locations are now consolidated into one, centralized building, making access to community programs easier for the public.
- Architecture →
- Building Condition Surveys →
- Civil Engineering →
- Communications & Security Design →
- Electrical Engineering →
- Environmental Engineering →
- Fire Protection Engineering →
- Interior Design →
- Landscape Architecture →
- Mechanical & Plumbing Engineering →
- Site Selection Analysis →
- Structural Engineering →
- Sustainable Design →

Care, transparency, and relationship building
Through partnership and an understanding of your vision, our experts create beautiful, functional, sustainable buildings and environments.
Ready for a project?
Let’s connect. We want to hear more about your vision.